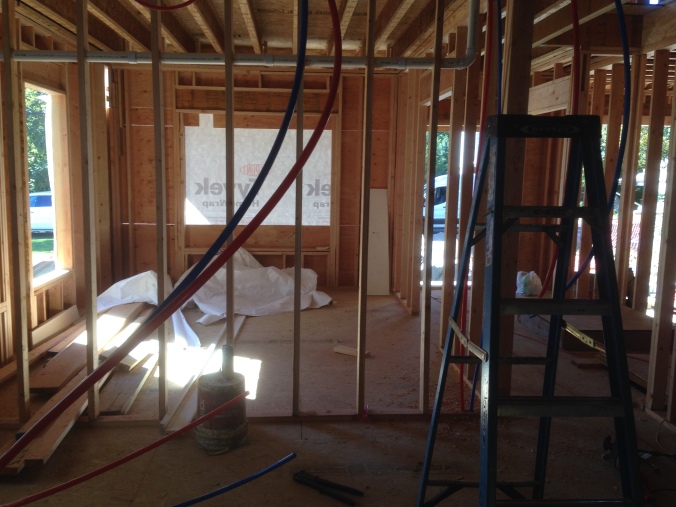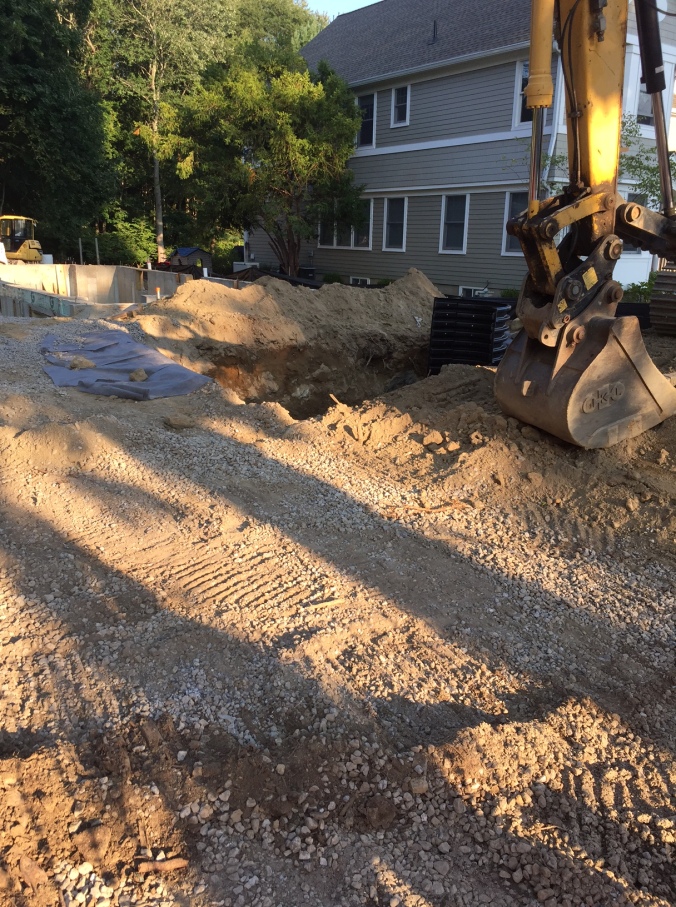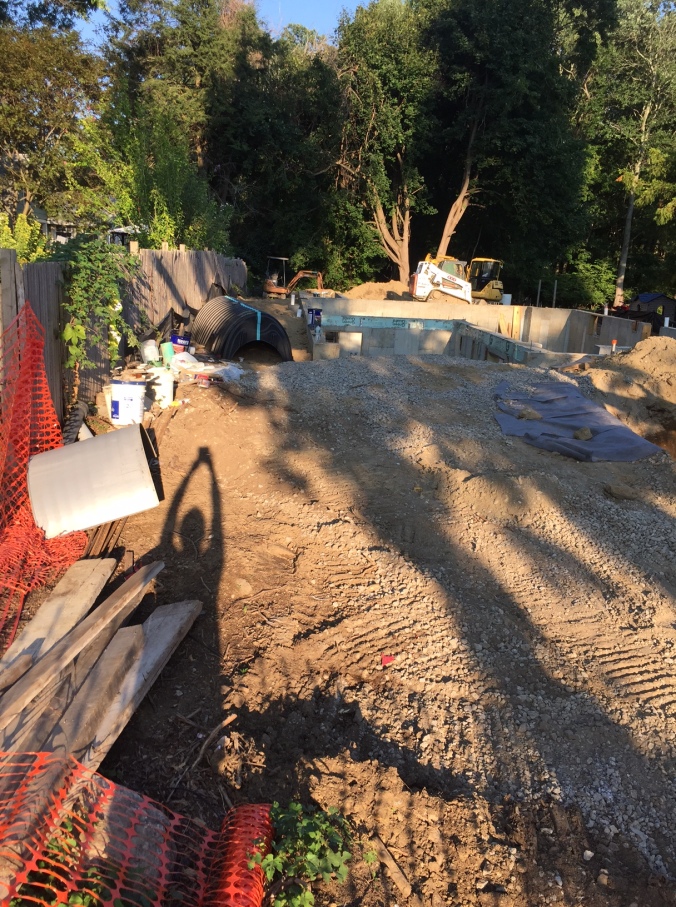More pics from our last visit with comments:

Latest view of the house – see the stonework they’ve started

Chimney in the different colour brick which will hopefully match the grey siding we have planned

Kitchen space

Door into downstairs powder room

Looking into downstairs playroom

Start of the fireplace

Front porch

Close up of stone work

Internal framing

More internal framing

Even more internal framing…

Spray foam on floor before concrete floor is poured in the basement

Patio in rear of house

Beneath ground “tunnel” for electric wires






