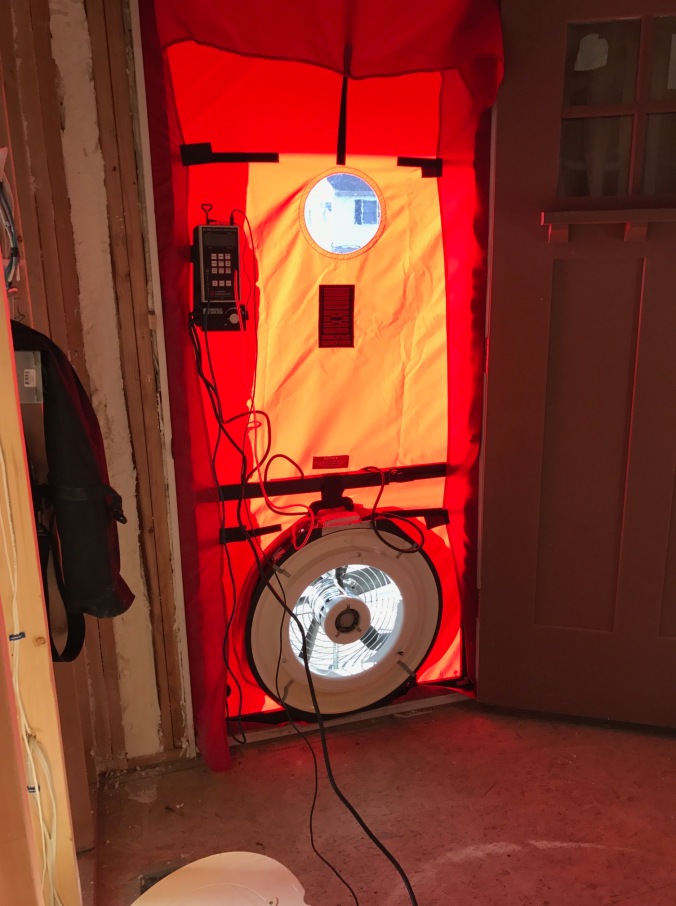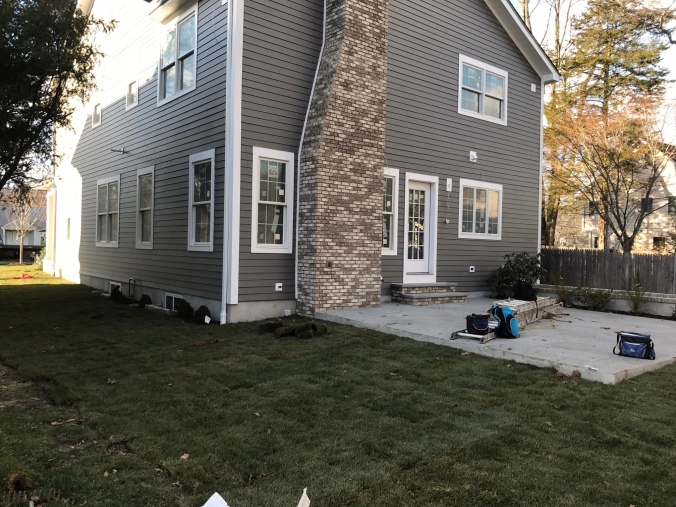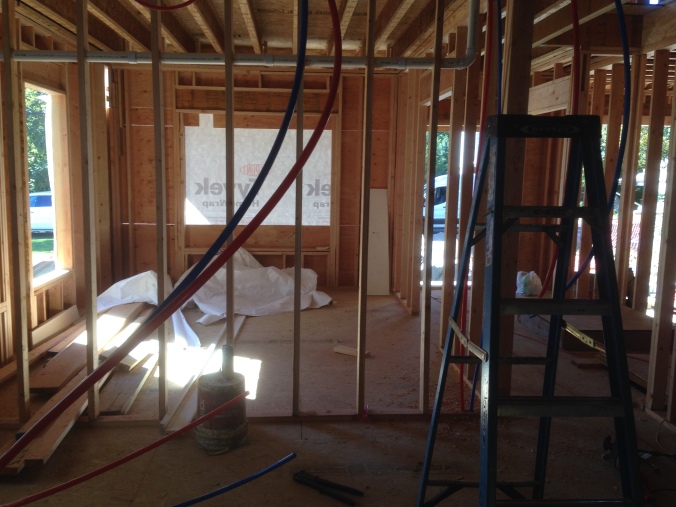The blower door test was conducted today now that the spray-foam has been installed. I was happy to learn that the result was ~2.5 ACH50 (i.e. 2.5 air-changes-per-hour at 50 pascals).
See video in my last post to learn more about the blower door test.
This means that the house is pretty air tight.
A further blower door test will be conducted after the house is finished and the result can only get better than this hopefully.
See photos below.

Blower door test fan/equipment

Computer that calculates the blower door test result

Meter displaying pressure difference between outside and inside house; and the initial blower door test result (note that the volume of the house is used to calculate the air changes per hour)
























