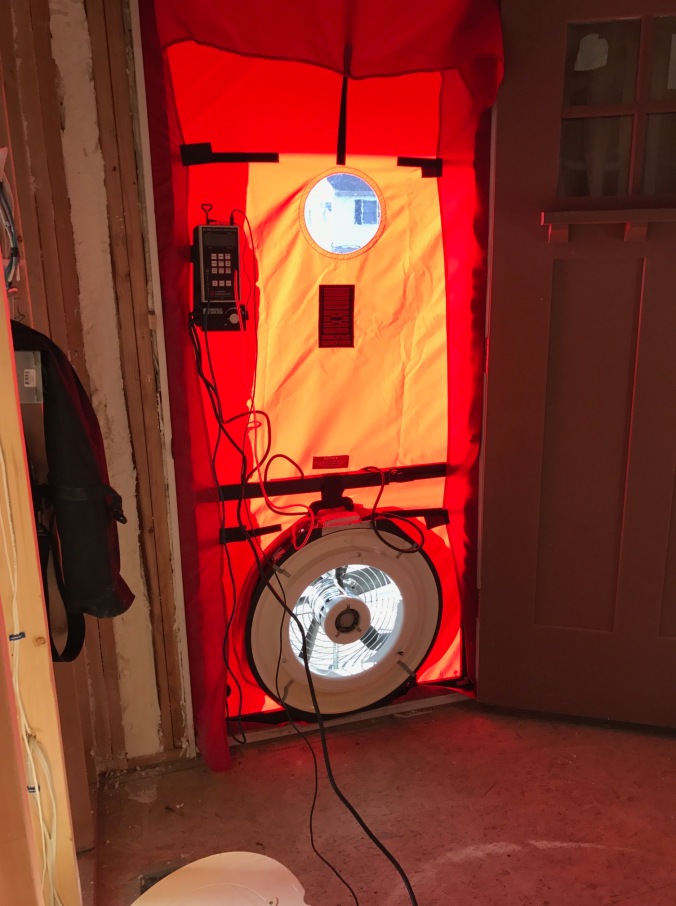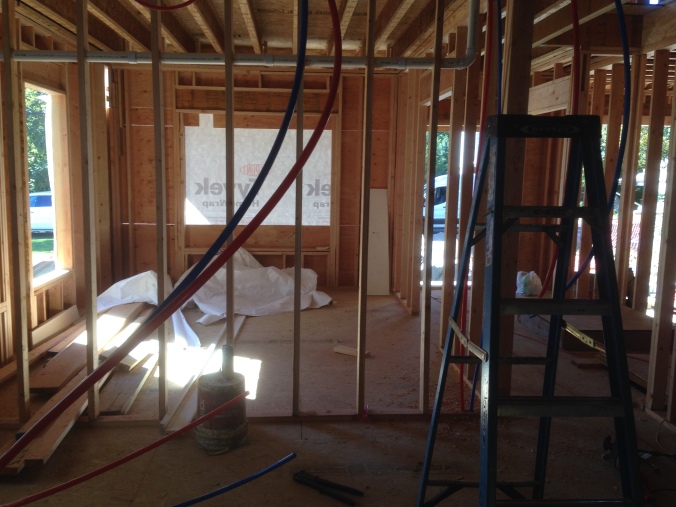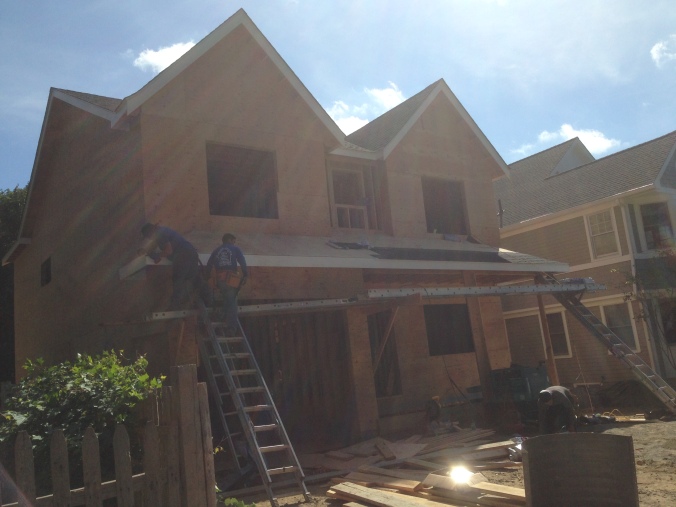It’s been a while since I’ve posted. A lot has been going on. Not quite ready for dry-wall yet. The next stage will be spray-foam insulation. Before that we are trying to ensure that nothing else has to go into the roughing/frame before the spray-foam is applied.
I had an inspection carried out on the house yesterday and everything has checked out OK which is great news.
My biggest worry at this stage is how the ERV (Energy Recovery Ventilator) is going to work. We are tightly insulating the house with the spray foam so there will be need for decent mechanical ventilation. We have some fans in the bathrooms but also an ERV system with separate fresh air inlet and exhaust outlet; connected to the ductwork of the house. But I am waiting until our Geothermal and HVAC installer is back from his Thanksgiving vacation to find out how he has designed the system and how I would control it.
Here are some very recent photos:

Recessed LED housing installed

Home run wiring for Cat6/Speakers running into basement

Some dry-wall (sheetrock) installed specifically for spraying foam onto
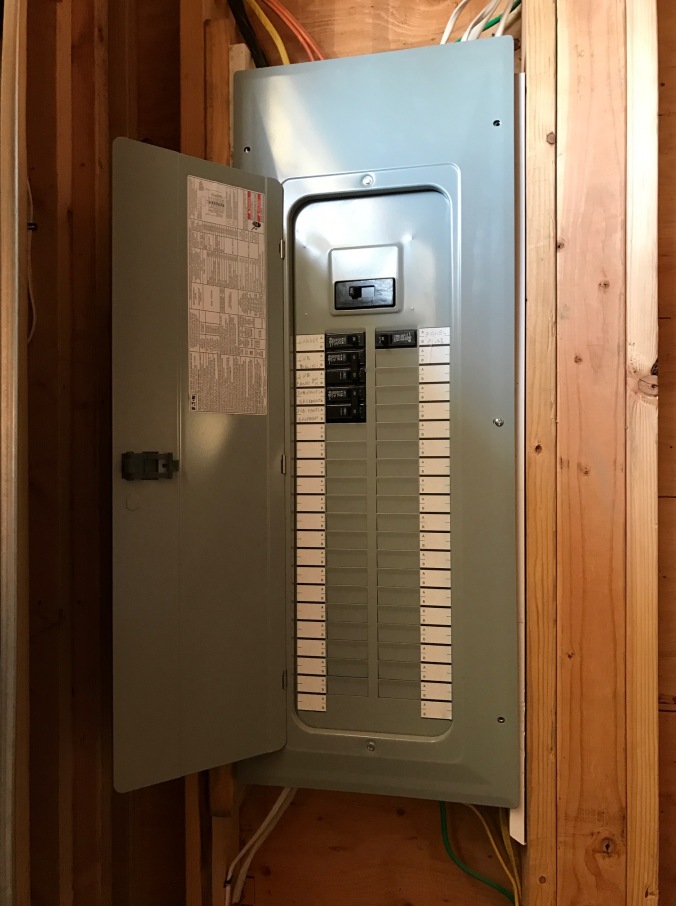
200A electric service located in garage

Further views of recessed LED light housings

Further views of recessed LED light housings

Basement framing – spray-foam will be applied in-between the framing

One of the Geothermal Ground Source Heat Pumps

One of the Geothermal Ground Source Heat Pumps

Hot water heater that is hybrid electric and by-product of geothermal. Got a large one to avoid potential issues with hot water running out when folks are simultaneously showering…

Attic ductwork

Attic ductwork

Attic ductwork

Attic entrance/exit

Attic entrance/exit
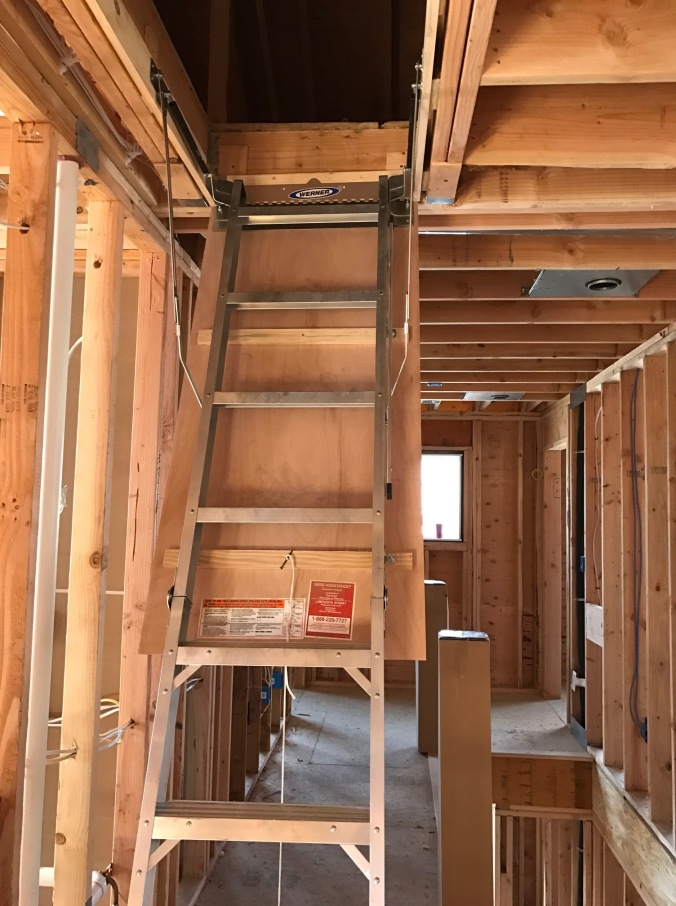
Pullout ladder for attic entrance/exit
